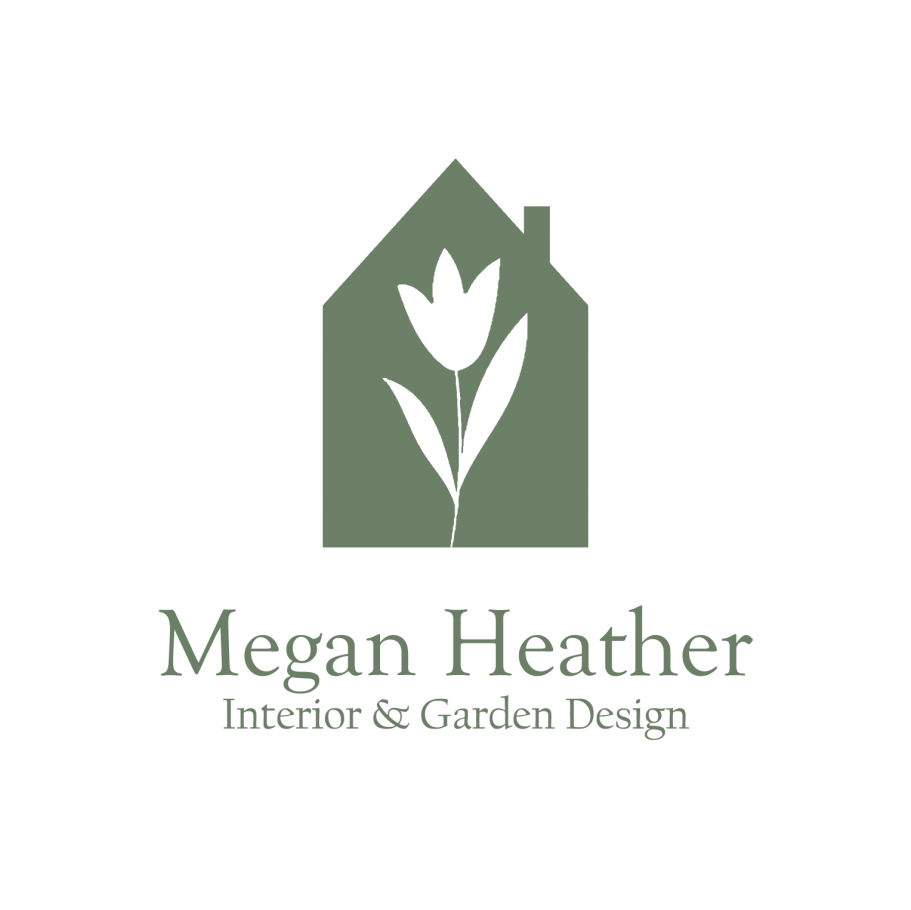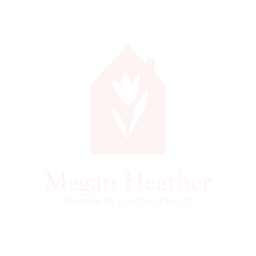Interior Design Process:

1. Initial Consultation
Each project begins with a complimentary initial consultation (location dependent) where we will discuss the project, your likes and dislikes and any issues you have with the current space. At this meeting we will also outline the services we can provide. A quote for our services will be drafted based upon these requirements following the consultation.
2. Survey & Initial Concepts
Following the acceptance of the quote, a meeting will take place where we measure the room(s) and gather any additional information we may need. We will then begin the design process with concept boards, colour schemes and initial layout ideas. These will be presented to you either at a meeting or digitally.
3. Concept
Once initial design ideas have been discussed, the concept will then be developed further based upon your feedback where we would then provide plans, sketches and sample trays. Floor plans are then created which will demonstrate the layout of the space as well as detailed specification of materials and products. 3D renders are also provided at this stage.
4. Final Presentation
A further meeting will take place where we will discuss the overall design in depth. A presentation package will be provided with all of the drawings, sample boards and list of specifications. From this, you can either take the information to manage to project yourself or we can oversee the design work.

We need your consent to load the translations
We use a third-party service to translate the website content that may collect data about your activity. Please review the details in the privacy policy and accept the service to view the translations.

