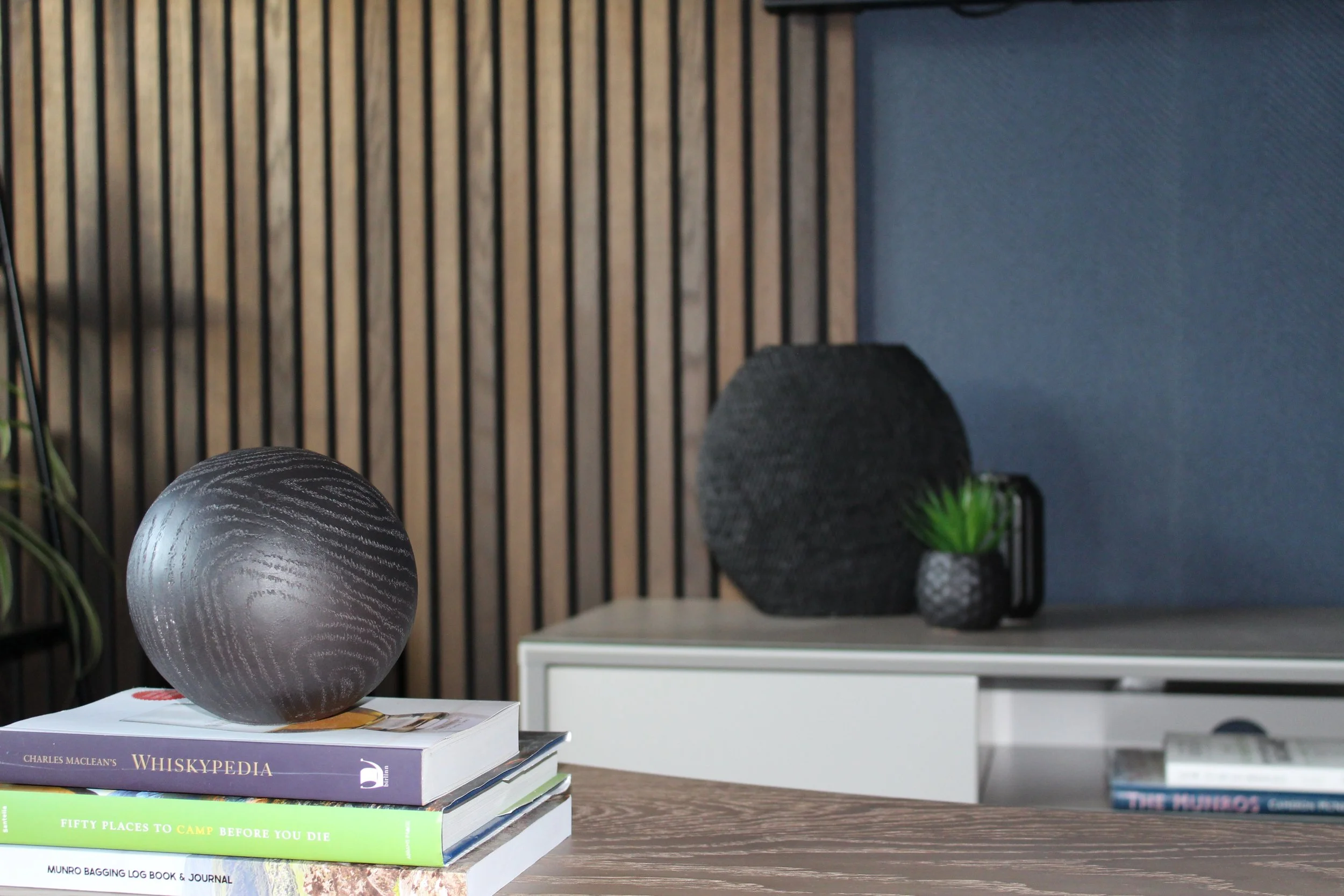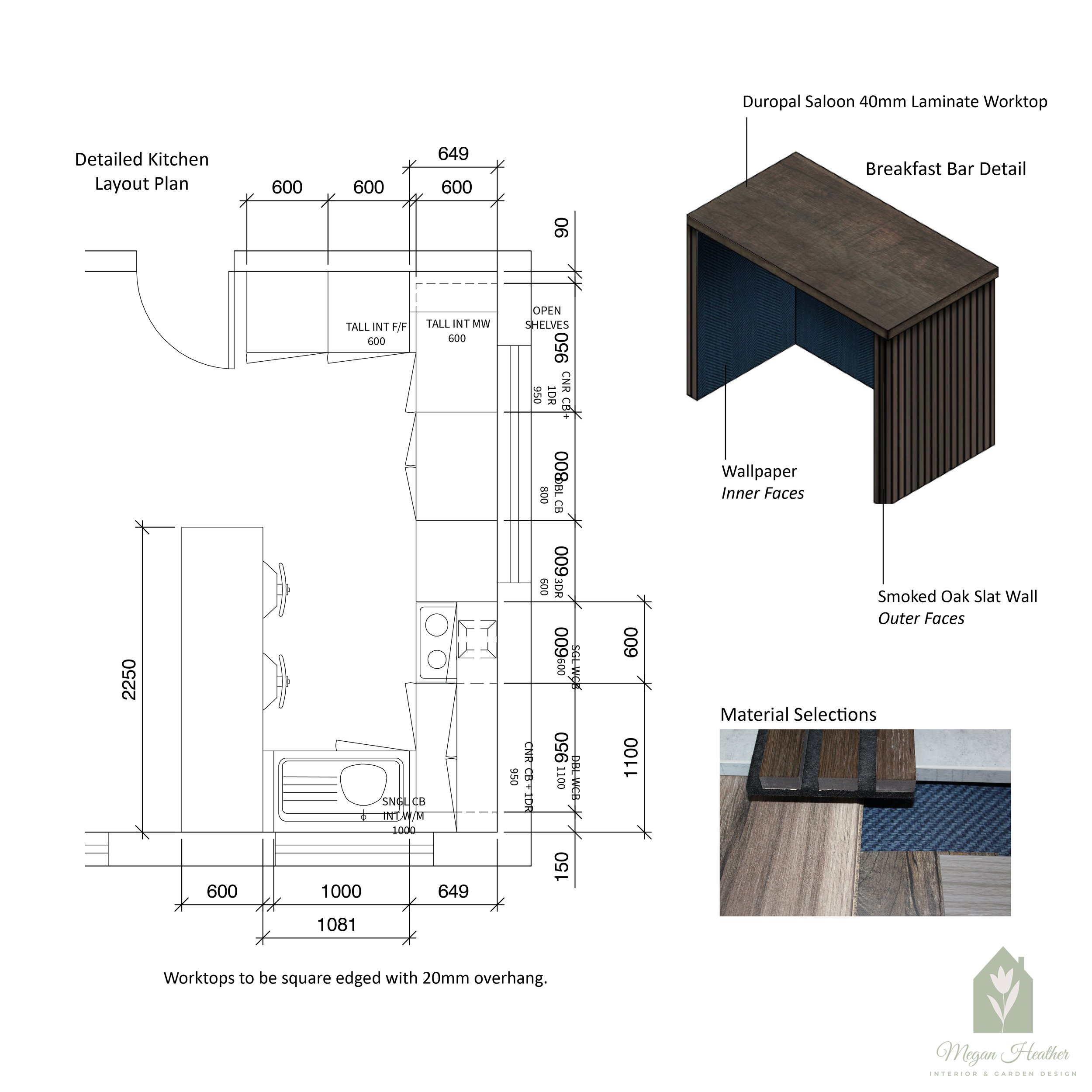Westbank Project
The requirement of this brief was to design an industrial style kitchen/ living space, bedroom and bathroom for a man in his late twenties. For this scheme, we used materials like concrete, dark woods and leather to create an industrial look. We have combined these with rich colours to add depth to give an overall cosy feel to the house. We also fully planned and specified the kitchen for this project which included a custom made breakfast bar.


Floor plan demonstrating the overall furniture layout of kitchen and living space.

The overall design concept

Rendered elevation showcasing the kitchen

Material selection for kitchen

Detailed drawings for kitchen rennovation

Industrial material selection
